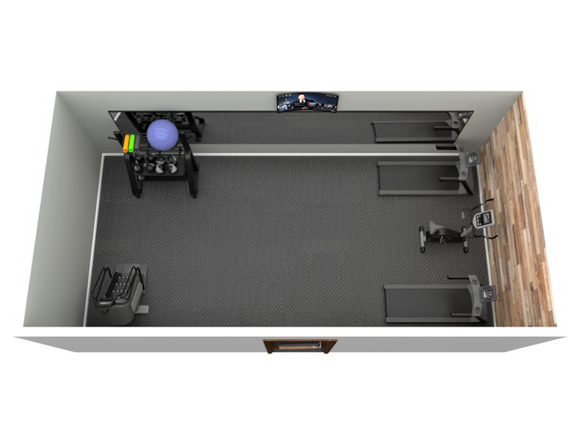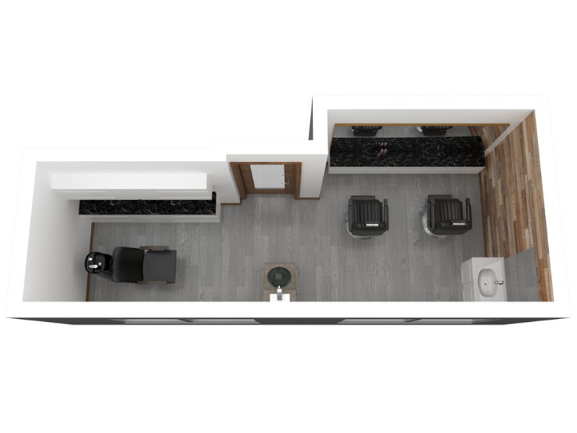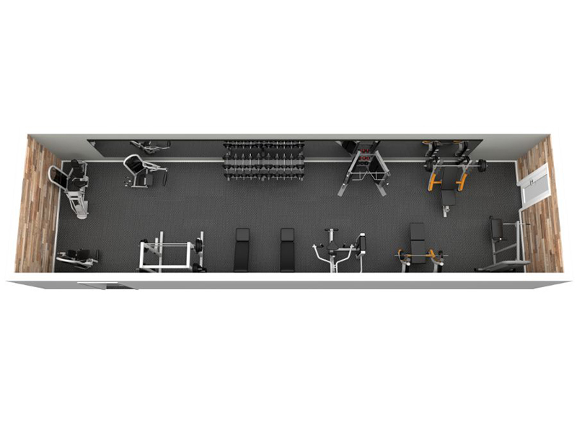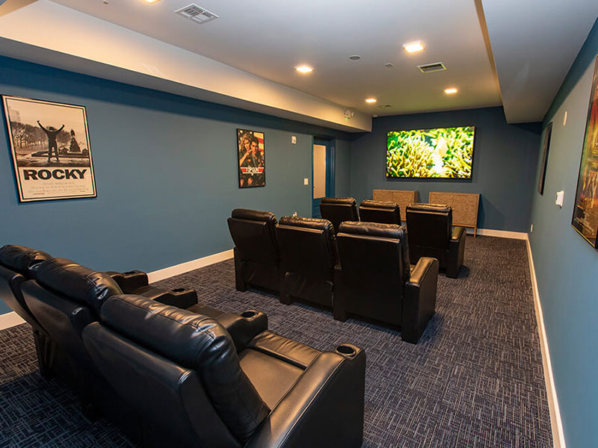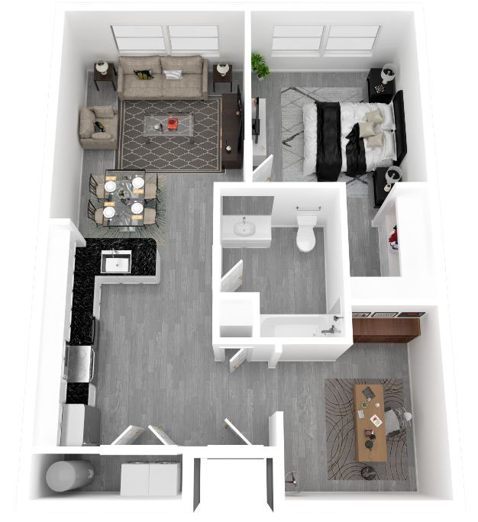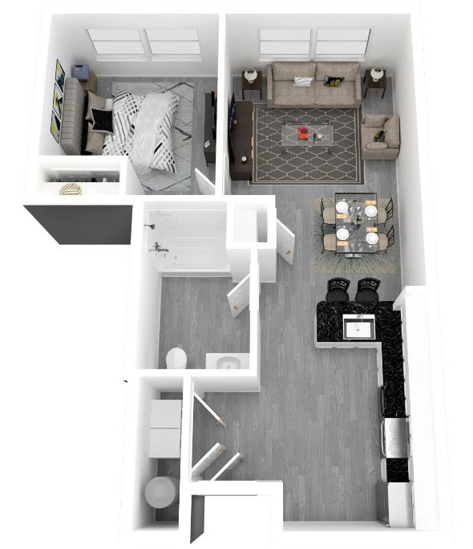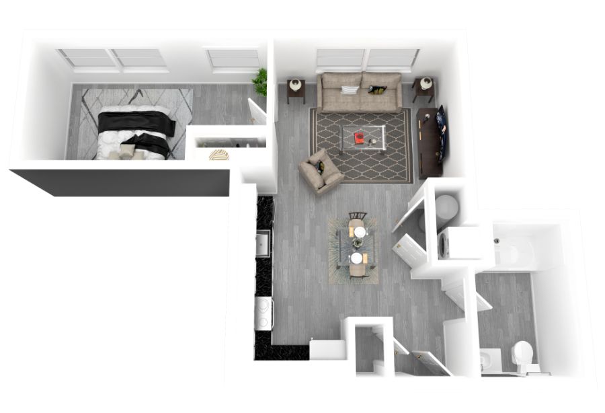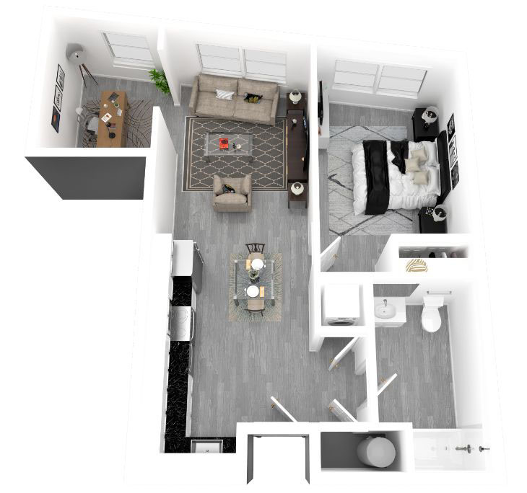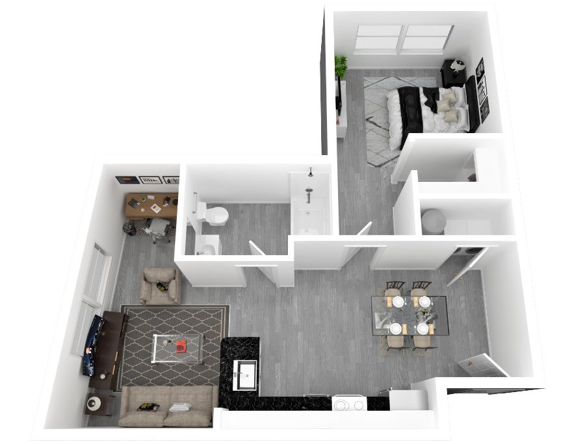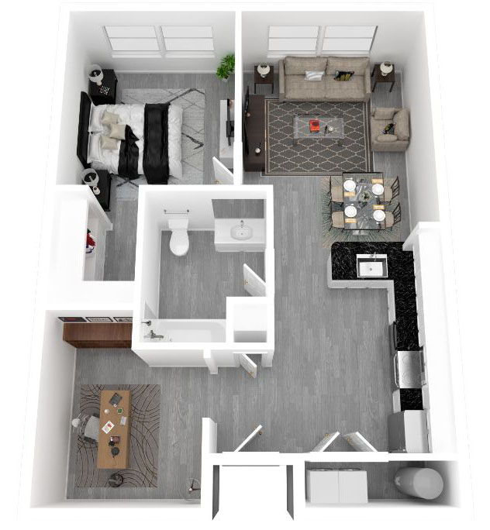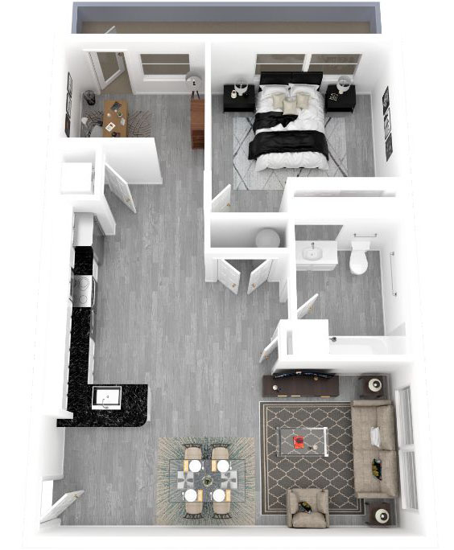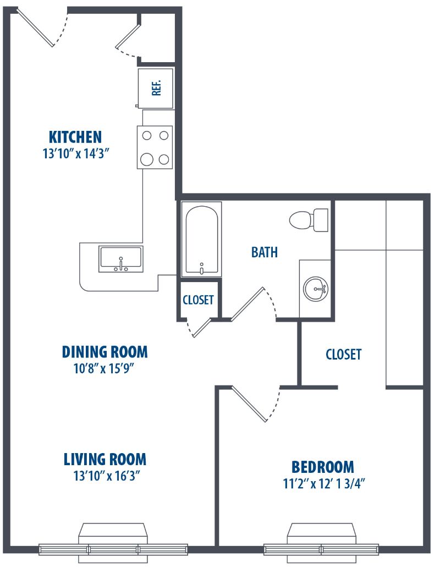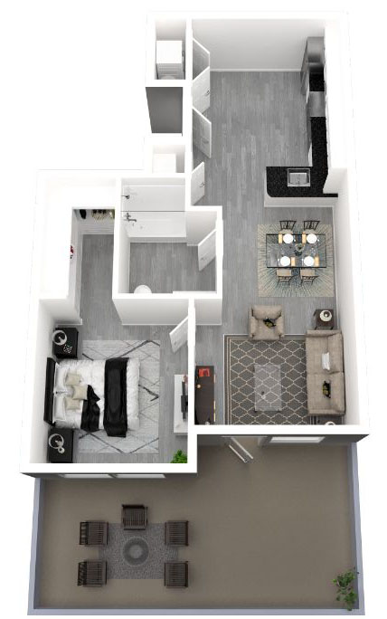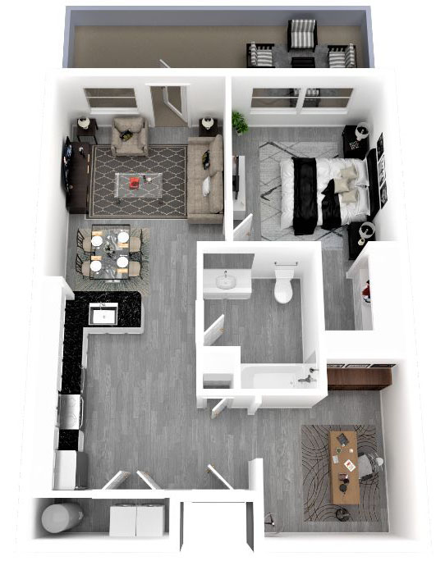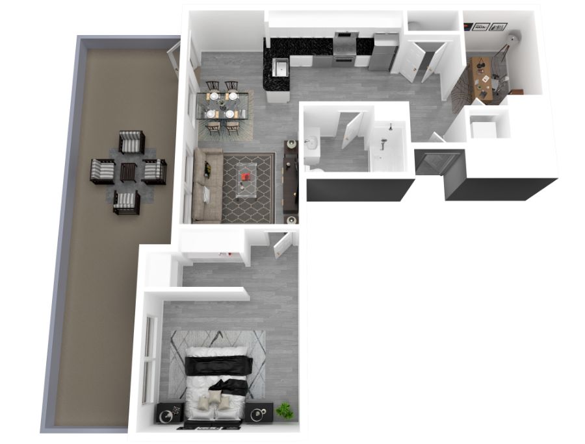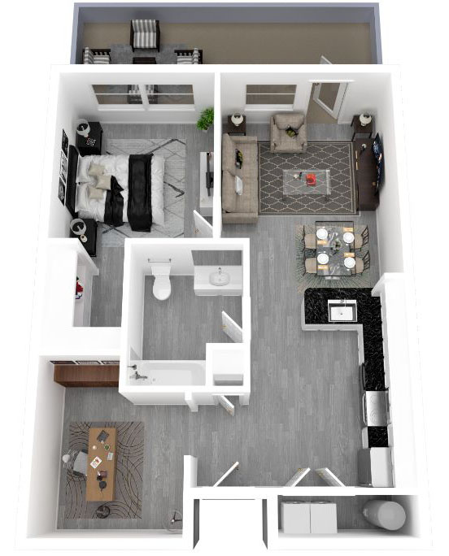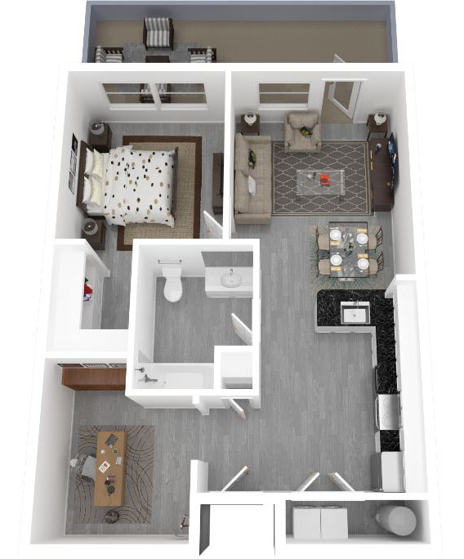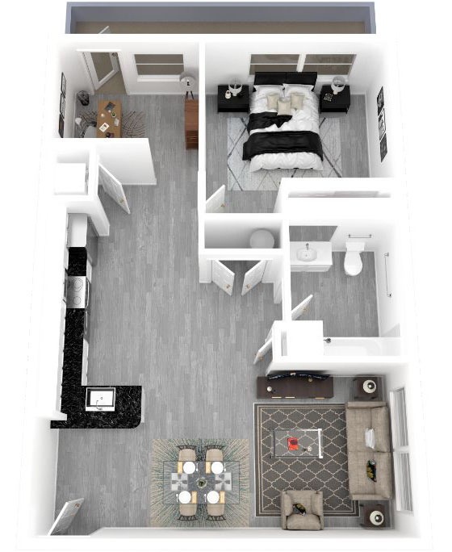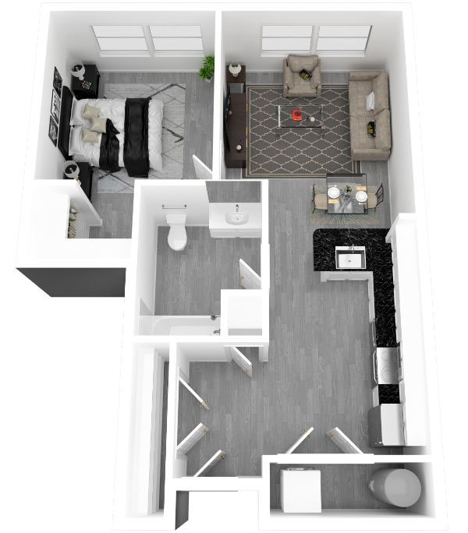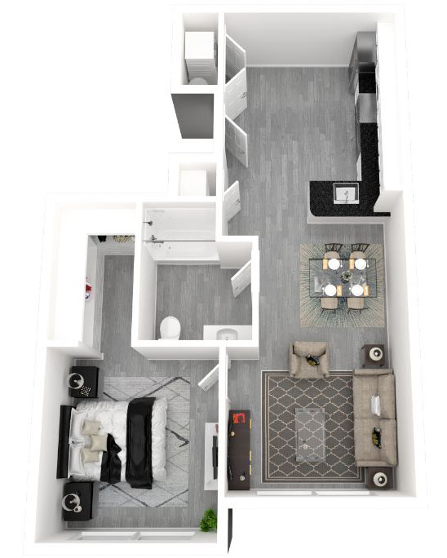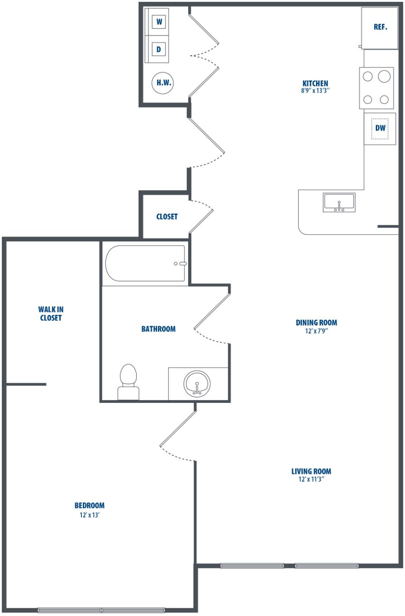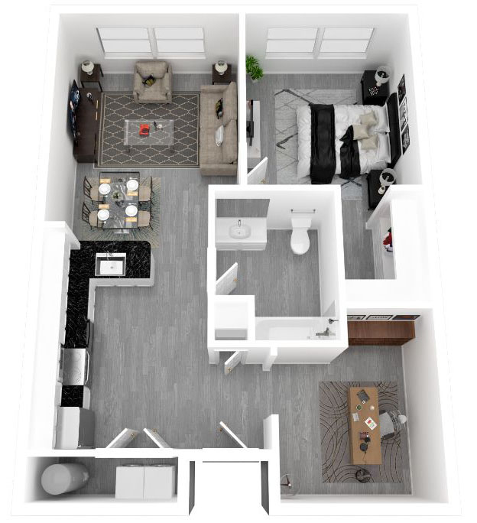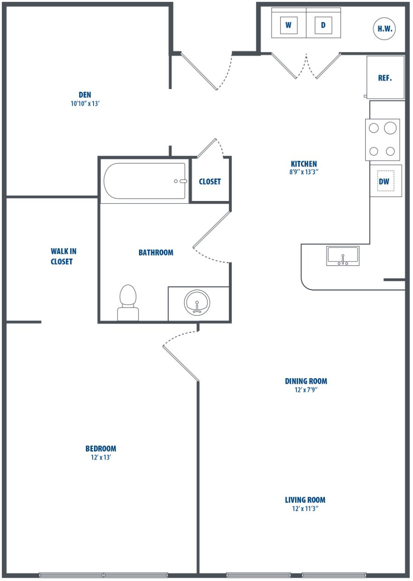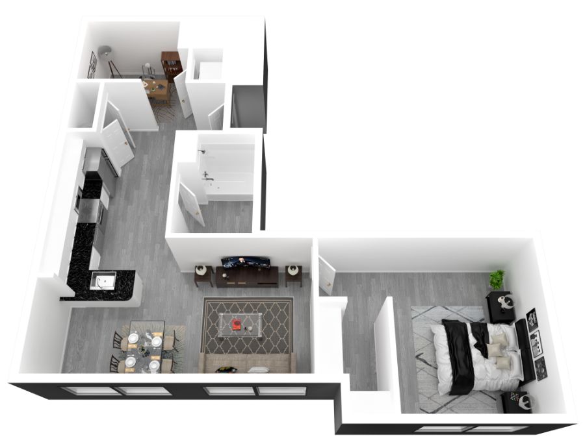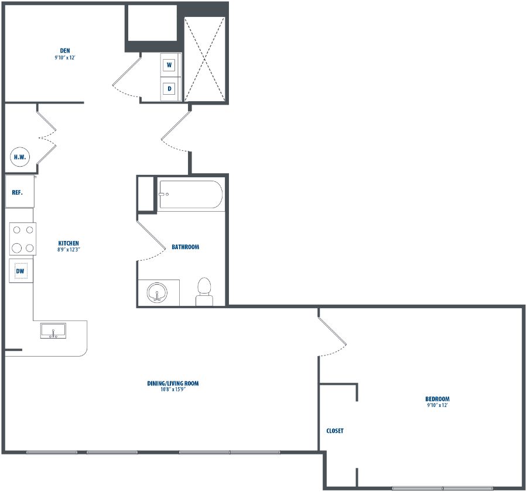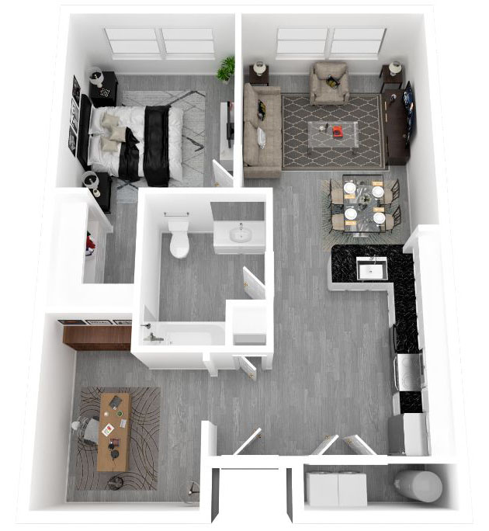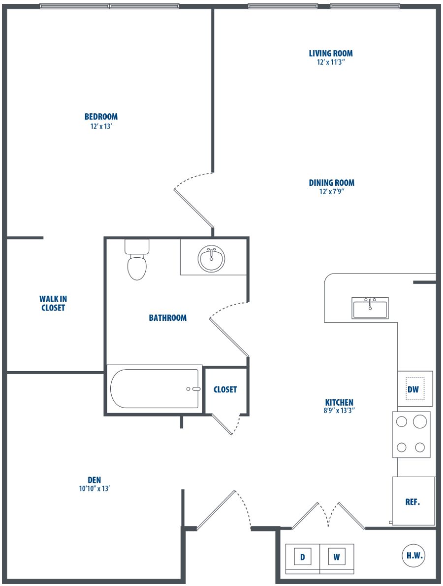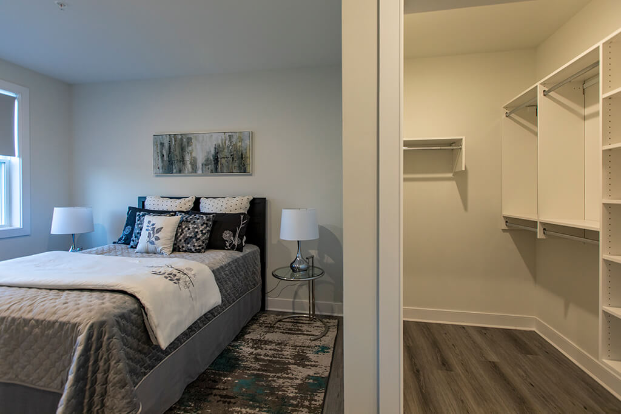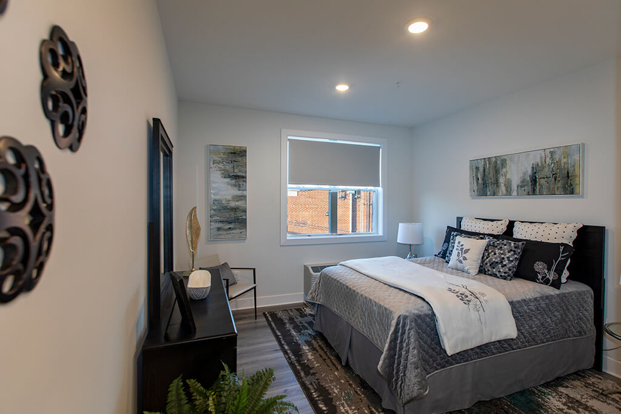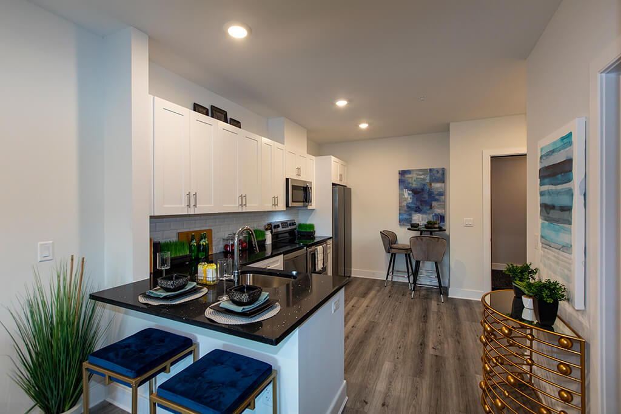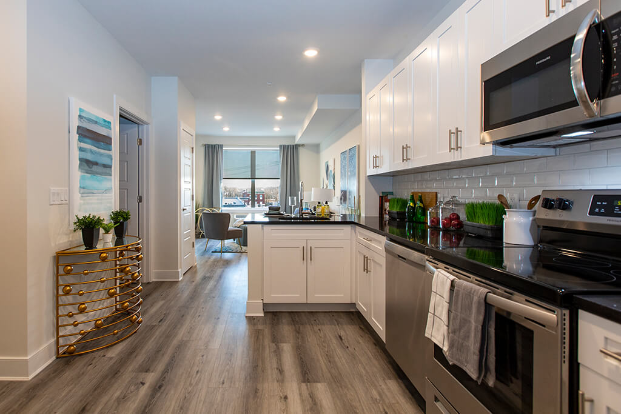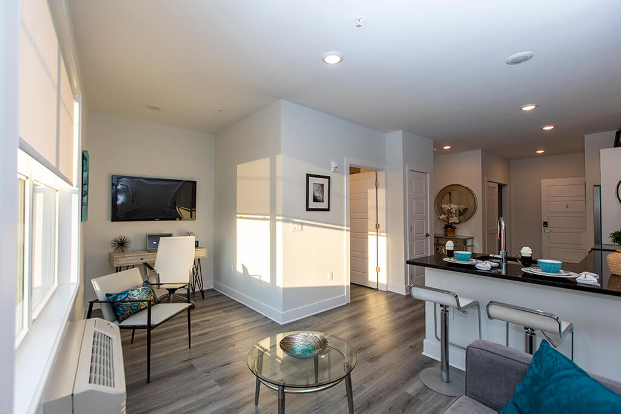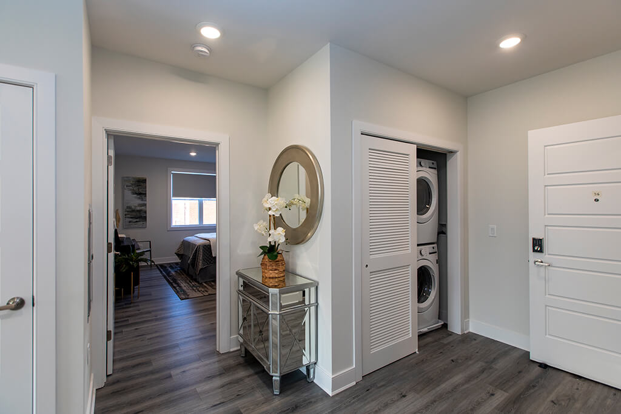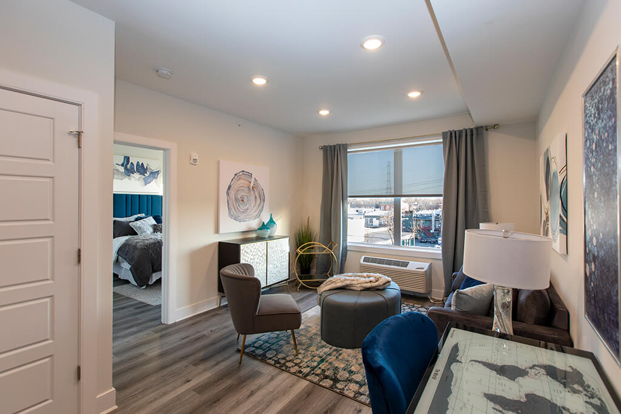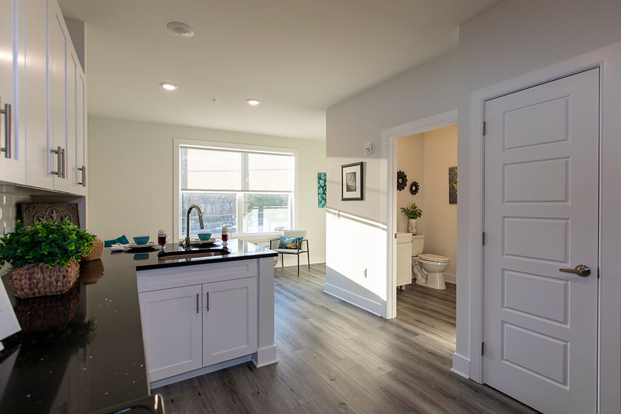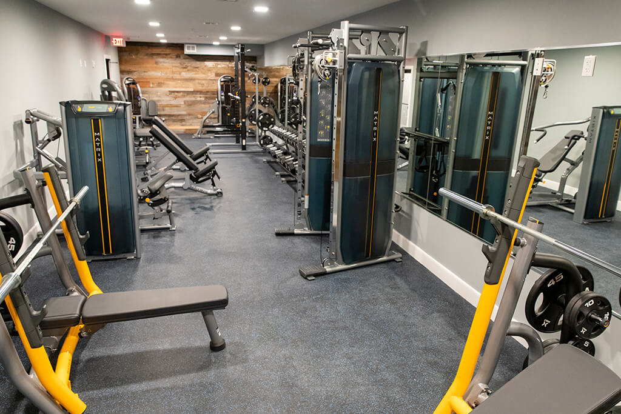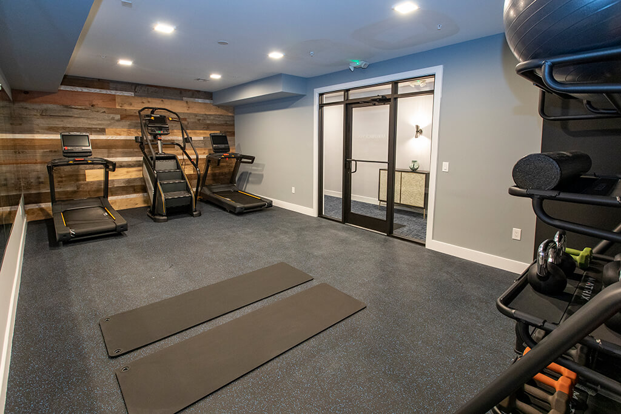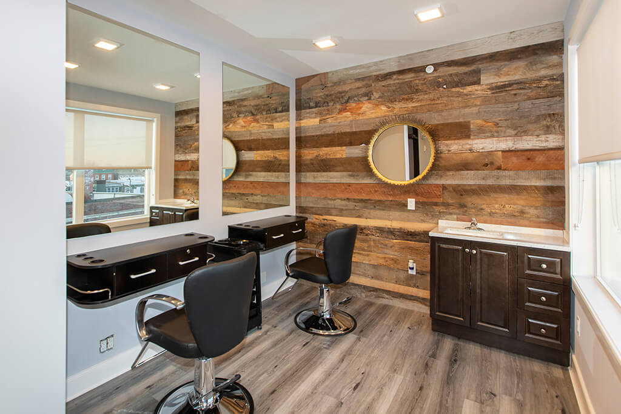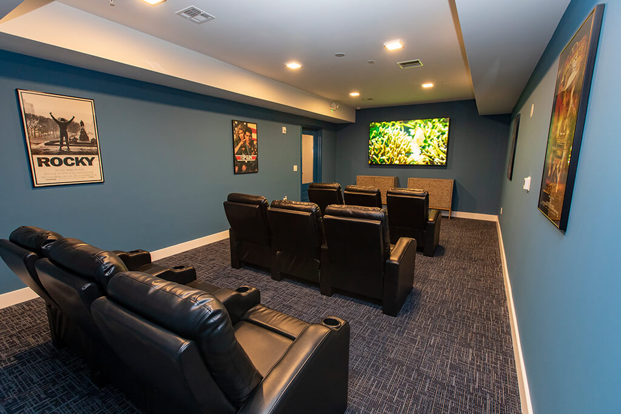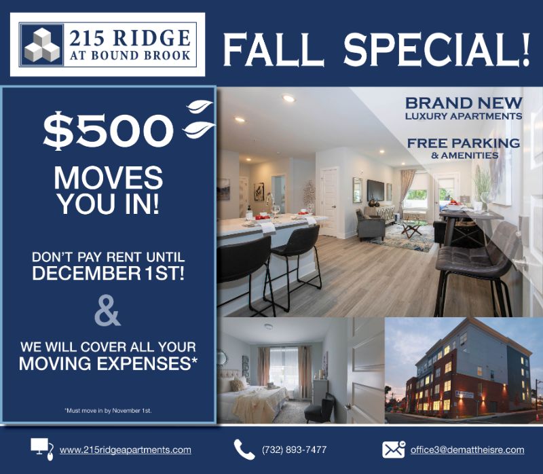Welcome to Luxury in Bound Brook
MODERN LUXURY RESIDENCES
Pet-friendly and ideal commuter location to NYC Metro Area, Newark, and Princeton, NJ.
This new luxury building at 209 East 2nd Street boasts 42 modern luxury residences for rent. Mohring Place will offer in-unit washers and dryers, an onsite fitness facility, covered garage parking, a full movie theater, and a lounge area for residents to enjoy. Each unit will feature luxury flooring, granite countertops, custom cabinetry, walk-in closets and stainless steel appliances.
View Floor PlansFloor Plans
Please review the floor plans on each floor to apply for the apartment of your choice.
Floor 2
- Floor Plan: A1: 1 Bedroom & Den
- Square Footage: 788 SF
- Unit Number: 211
- Beds: 1
- Check Availability
- Floor Plan: A1: 1 Bedroom & Den
- Square Footage: 770 SF
- Unit Number: 212
- Beds: 1
- Check Availability
- Floor Plan: A2: 1 Bedroom
- Square Footage: 643 SF
- Unit Number: 213
- Beds: 1
- Check Availability
- Floor Plan: A3: 1 Bedroom
- Square Footage: 611 SF
- Unit Number: 214
- Beds: 1
- Check Availability
- Floor Plan: A4: 1 Bedroom + Den
- Square Footage: 697 SF
- Unit Number: 215
- Beds: 1
- Check Availability
- Floor Plan: A5: 1 Bedroom + Den
- Square Footage: 683 SF
- Unit Number: 216
- Beds: 1
- Check Availability
- Floor Plan: A1: 1 Bedroom & Den
- Square Footage: 772 SF
- Unit Number: 217
- Beds: 1
- Check Availability
- Floor Plan: A1.1: 1 Bedroom + Den
- Square Footage: 783 SF
- Unit Number: 218
- Beds: 1
- Check Availability
- Floor Plan: A1: 1 Bedroom & Den
- Square Footage: 773 SF
- Unit Number: 219
- Beds: 1
- Check Availability
- Floor Plan: A6: 1 Bedroom + Den + Terrace
- Square Footage: 777 SF
- Unit Number: 220
- Beds: 1
- Check Availability
- Floor Plan: A1: 1 Bedroom & Den
- Square Footage: 785 SF
- Unit Number: 221
- Beds: 1
- Check Availability
Floor 3
- Floor Plan: A1: 1 Bedroom & Den
- Square Footage: 784 SF
- Unit Number: 311
- Beds: 1
- Check Availability
- Floor Plan: A1: 1 Bedroom & Den
- Square Footage: 770 SF
- Unit Number: 312
- Beds: 1
- Check Availability
- Floor Plan: A2: 1 Bedroom
- Square Footage: 643 SF
- Unit Number: 313
- Beds: 1
- Check Availability
- Floor Plan: A3: 1 Bedroom
- Square Footage: 603 SF
- Unit Number: 314
- Beds: 1
- Check Availability
- Floor Plan: A4: 1 Bedroom + Den
- Square Footage: 697 SF
- Unit Number: 315
- Beds: 1
- Check Availability
- Floor Plan: A5: 1 Bedroom + Den
- Square Footage: 683 SF
- Unit Number: 316
- Beds: 1
- Check Availability
- Floor Plan: A1: 1 Bedroom & Den
- Square Footage: 772 SF
- Unit Number: 317
- Beds: 1
- Check Availability
- Floor Plan: A1.1: 1 Bedroom + Den
- Square Footage: 783 SF
- Unit Number: 318
- Beds: 1
- Check Availability
- Floor Plan: A1: 1 Bedroom & Den
- Square Footage: 773 SF
- Unit Number: 319
- Beds: 1
- Check Availability
Floor 4
- Floor Plan: A7: 1 Bedroom + Terrace
- Square Footage: 739 SF
- Unit Number: 411
- Beds: 1
- Check Availability
- Floor Plan: A1.2: 1 Bedroom + Den + Terrace
- Square Footage: 815 SF
- Unit Number: 412
- Beds: 1
- Check Availability
- Floor Plan: A8: 1 Bedroom + Den + Terrace
- Square Footage: 851 SF
- Unit Number: 413
- Beds: 1
- Check Availability
- Floor Plan: A4: 1 Bedroom + Den
- Square Footage: 697 SF
- Unit Number: 414
- Beds: 1
- Check Availability
- Floor Plan: A5: 1 Bedroom + Den
- Square Footage: 686 SF
- Unit Number: 415
- Beds: 1
- Check Availability
- Floor Plan: A1.3: 1 Bedroom + Den + Terrace
- Square Footage: 762 SF
- Unit Number: 416
- Beds: 1
- Check Availability
- Floor Plan: A1.4: 1 Bedroom + Den + Terrace
- Square Footage: 771 SF
- Unit Number: 417
- Beds: 1
- Check Availability
- Floor Plan: A1.3: 1 Bedroom + Den + Terrace
- Square Footage: 759 SF
- Unit Number: 418
- Beds: 1
- Check Availability
- Floor Plan: A6.1: 1 Bedroom + Den + Terrace
- Square Footage: 778 SF
- Unit Number: 419
- Beds: 1
- Check Availability
- Floor Plan: A9: 1 Bedroom
- Square Footage: 692 SF
- Unit Number: 420
- Beds: 1
- Check Availability
Floor 5
- Floor Plan: A7: 1 Bedroom
- Square Footage: 739 SF
- Unit Number: 511
- Beds: 1
- Check Availability
- Floor Plan: A1.2: 1 Bedroom + Den
- Square Footage: 815 SF
- Unit Number: 512
- Beds: 1
- Check Availability
- Floor Plan: A8: 1 Bedroom + Den
- Square Footage: 851 SF
- Unit Number: 513
- Beds: 1
- Check Availability
- Floor Plan: A4: 1 Bedroom + Den
- Square Footage: 697 SF
- Unit Number: 514
- Beds: 1
- Check Availability
- Floor Plan: A5: 1 Bedroom + Den
- Square Footage: 686 SF
- Unit Number: 515
- Beds: 1
- Check Availability
- Floor Plan: A1.3: 1 Bedroom + Den
- Square Footage: 762 SF
- Unit Number: 516
- Beds: 1
- Check Availability
- Floor Plan: A4: 1 Bedroom + Den
- Square Footage: 771 SF
- Unit Number: 517
- Beds: 1
- Check Availability
- Floor Plan: A1.3: 1 Bedroom + Den
- Square Footage: 759 SF
- Unit Number: 518
- Beds: 1
- Check Availability
- Floor Plan: A6.1: 1 Bedroom + Den + Terrace
- Square Footage: 778 SF
- Unit Number: 519
- Beds: 1
- Check Availability
- Floor Plan: A9: 1 Bedroom
- Square Footage: 692 SF
- Unit Number: 520
- Beds: 1
- Check Availability
Features and Amenities
- Brand new building
- Off-street parking
- Pet-friendly with private dog run
- Washer/Dryers in unit
- Private hair salon for residents only
- Private theatre room
- Aerobics room
- State of the art fitness/strength center
- Elevator
- Custom walk-in closets
- Stainless steel appliances: range, fridge, standard size dishwasher, microwave
- Smoke-free building
- Luxury granite countertops
- 24-hour onsite maintenance
- Individual temperature control via in-unit thermostat
- Forced hot air
- Central cooling
- Key fob entrance
- Additional parking available
- Terraces available
- Online payment available
- Free trash collection
- Window coverings (blackout blinds in bedrooms)
- Cable ready
- Beautifully landscaped
- Brushed nickel accents
- Storage units available

